
The chemistry between old and new
Spread over two low-rise buildings, Stanley & Roden is a carefully considered project that flaunts style, functionality, and sustainability.
Built behind a well-preserved heritage warehouse in a sought-after pocket of West Melbourne, Stanley & Roden embraces the site’s history, while fusing it with modern luxuries.
Legacy, history, and modern style. This is what you will experience at Stanley & Roden.
The façade speaks to the neighbourhood’s roots exhibiting red brick, concrete and steel. While the overall design blends strong clean lines with multiple parts that combine to form one cohesive whole. This seamless flow extends into the interior spaces of this boutique development.

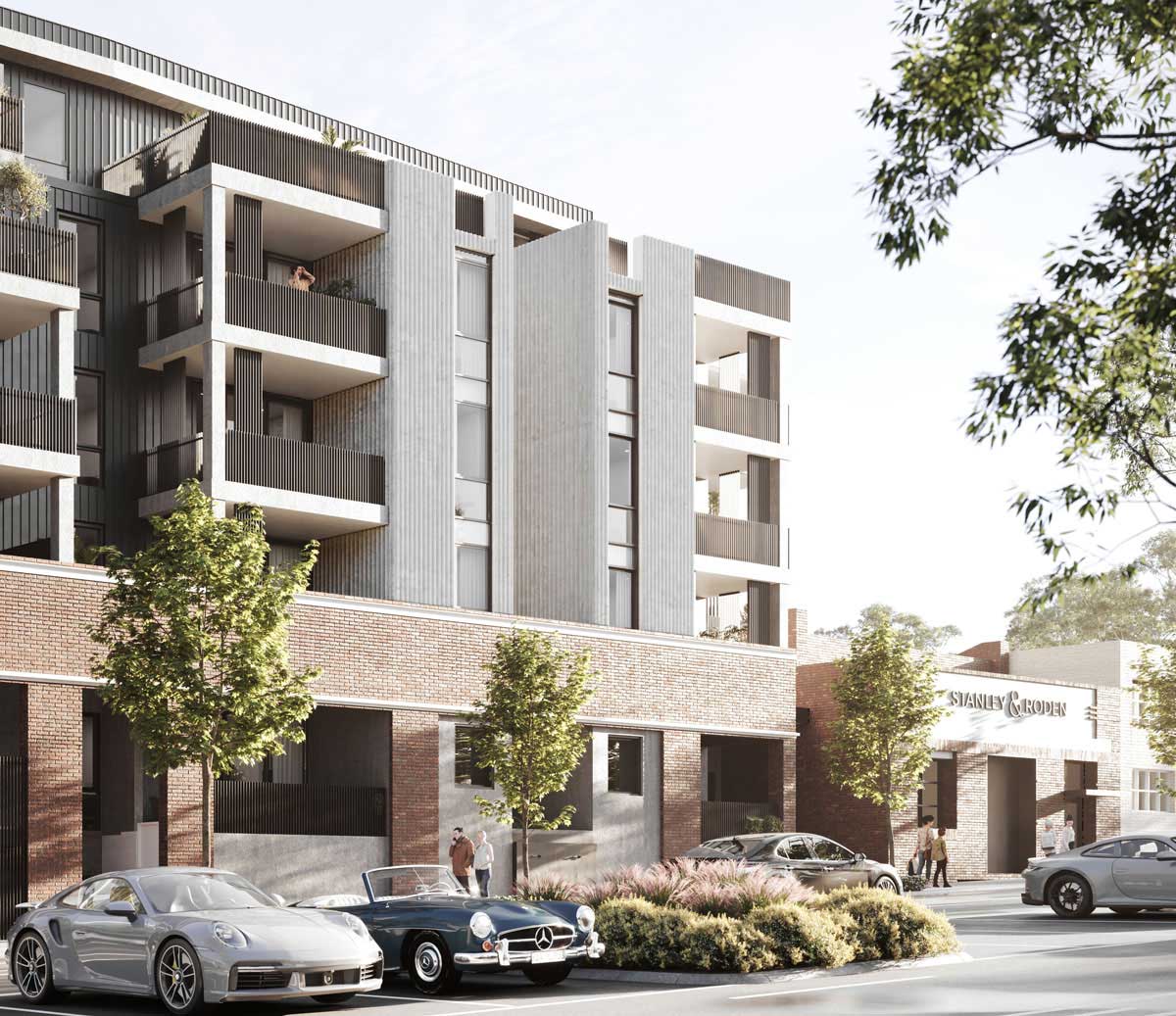
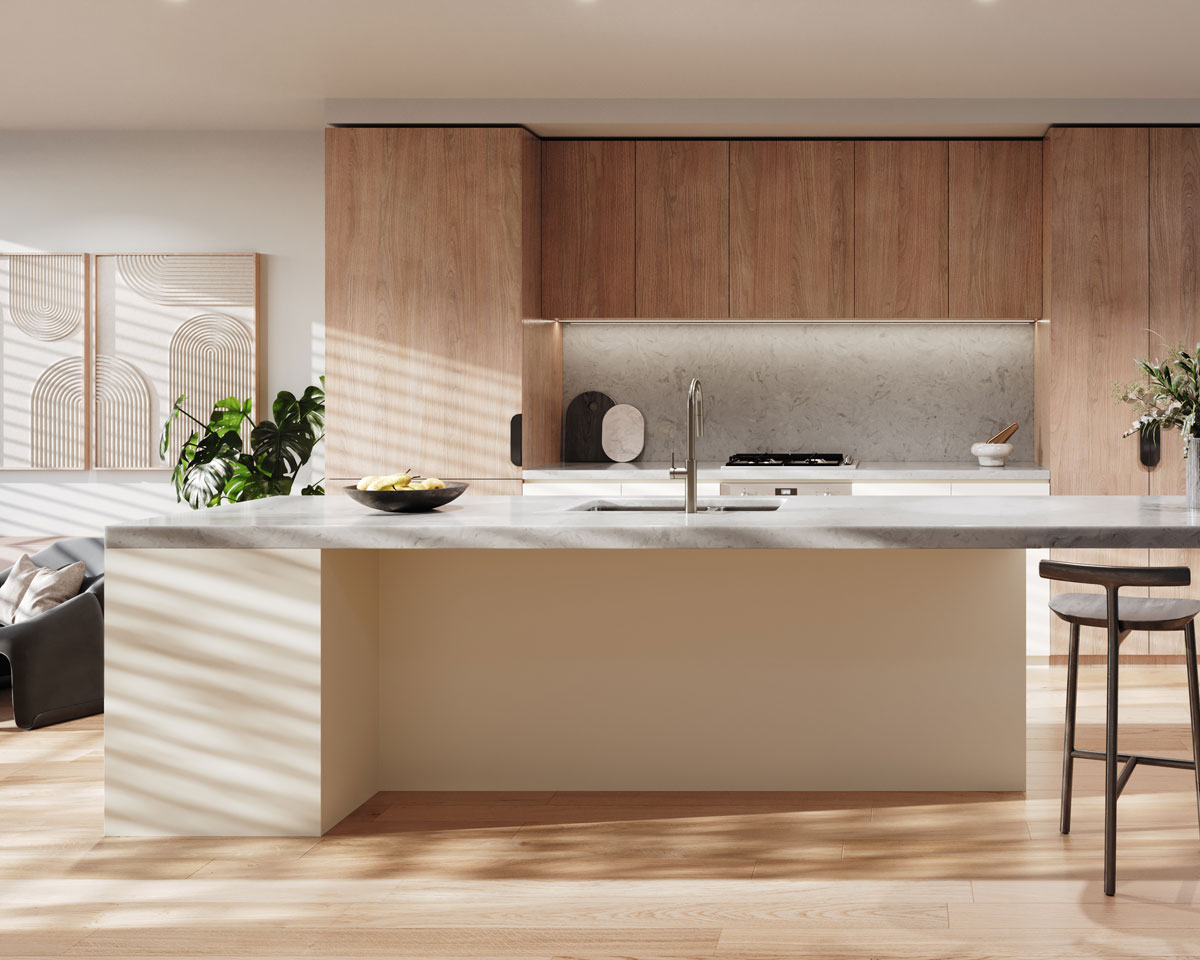
A fusion of practicality, convenience and refinement.
Come home to well-thought-out interiors with materials that are aesthetically appealing and practically suited to the space at hand.
Entertainers kitchens feature ample storage and premium integrated Smeg appliances that effortlessly streamline daily routines. Elegant benchtops in durable stone are illuminated by subtle overhead lighting providing the perfect space to prepare meals whilst the timber-toned joinery adds warmth and texture to this space.
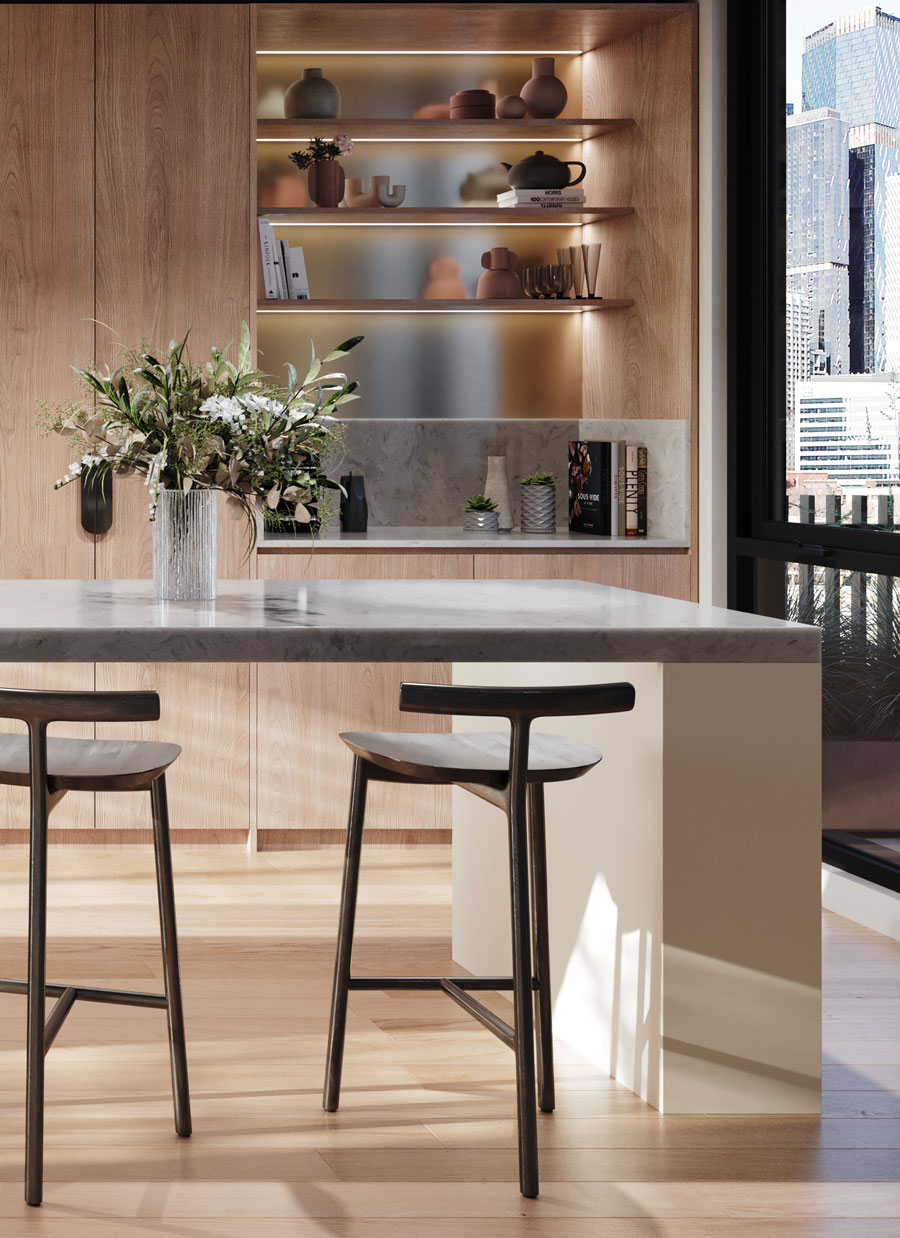
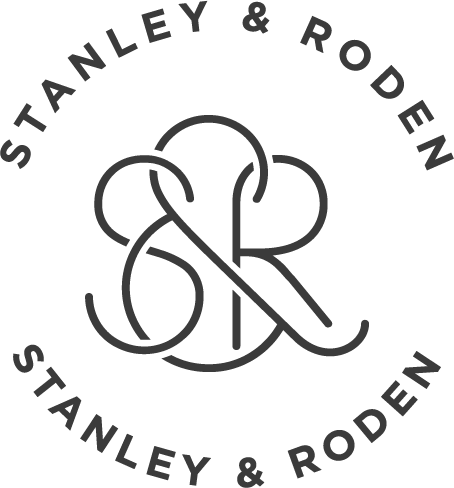
Expertly crafted and exquisitely appointed interior spaces that will stand the test of time.
Carefully considered floorplans provide generous amounts of space and privacy, while open plan kitchen, living, and dining areas create opportunities for togetherness through entertaining or everyday family life.
Fine detailing and a tastefully restrained palette of warm timbers, soft whites, and greys imbue each residence with a sense of home that can be tailored to suit any style.
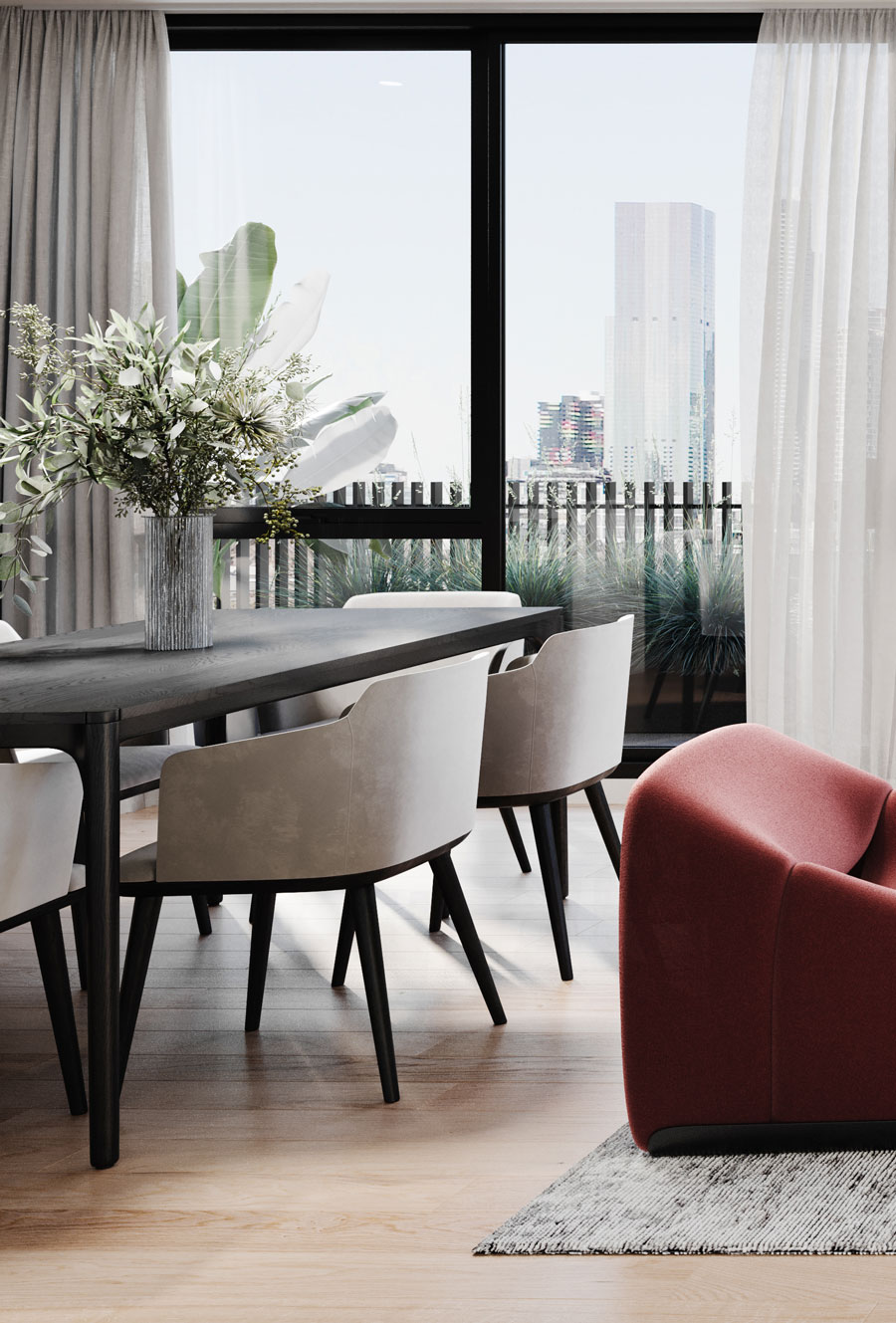
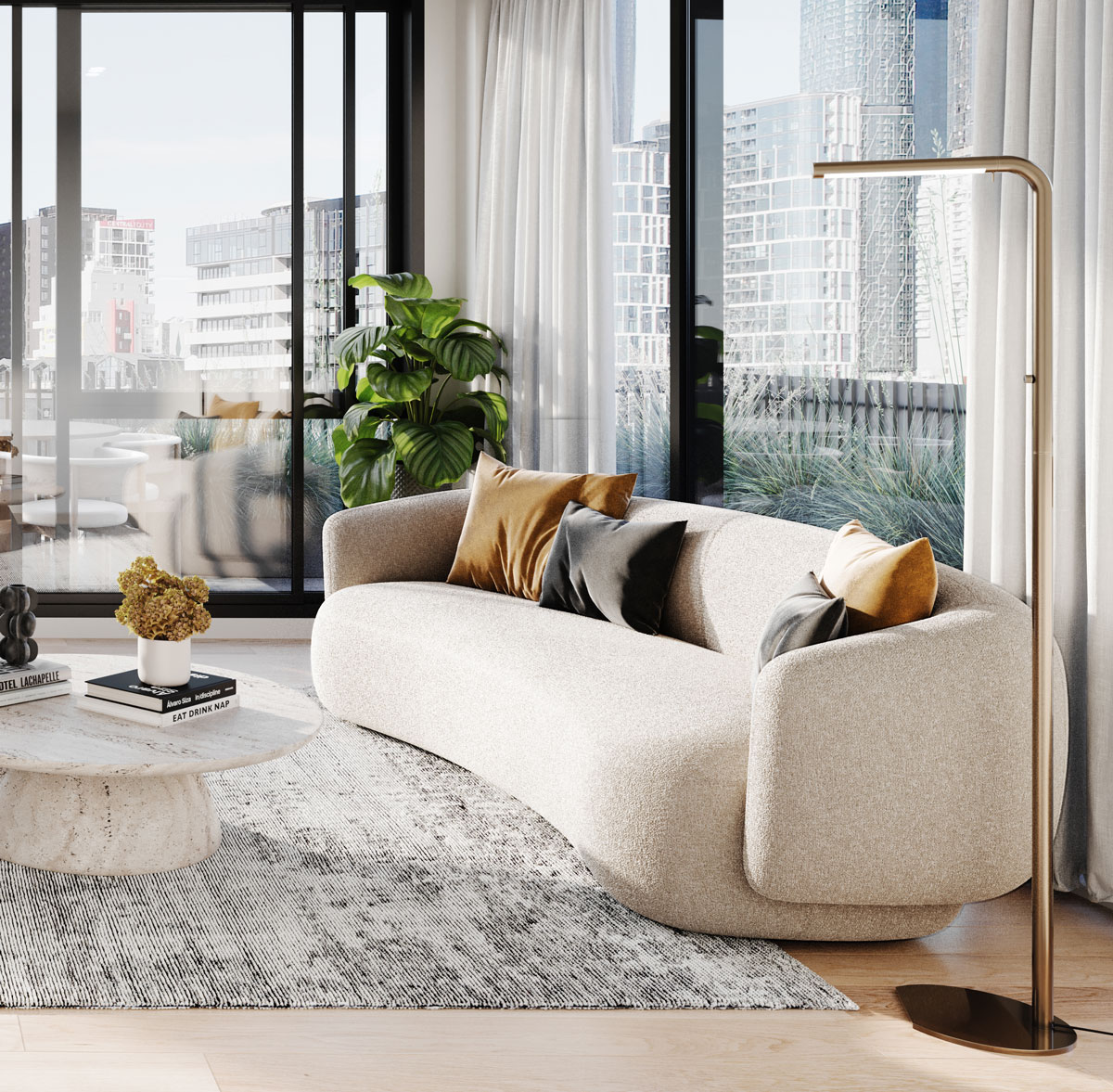
Each residence at Stanley & Roden has been carefully designed and positioned to make the most of light and space with expansive windows, airy balconies and courtyards designed to maximise sunlight and provide a seamless transition between outdoor and indoor spaces, ideal for entertaining and relaxing – delivering a place to unwind and recharge as you admire the spectacular skyline views.

Your private sanctuary.
Your modern bathroom is an uncluttered space featuring a sleek and luxurious design. Large format tiles extend from floor to ceiling, increasing a sense of depth and volume, complemented by exquisite floating vanities. Frameless showers, mirrored cabinets, modern tapware, and accessories present a stunning visual impact.

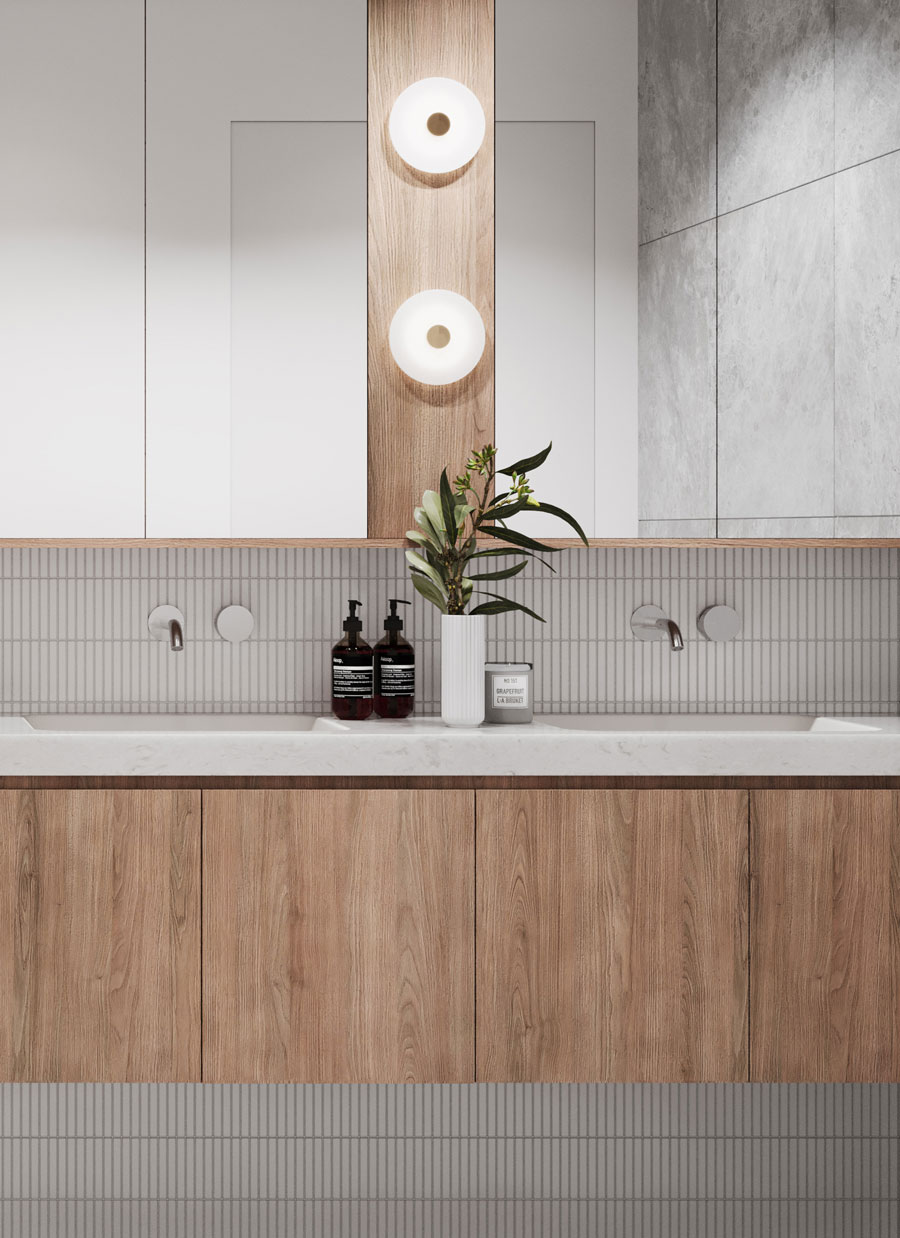
Offering ultimate comfort, the spacious, light-filled master bedrooms are fitted with built-in wardrobes and wool blend carpets, providing a secluded sanctuary nestled away from the bustle of the vibrant and cosmopolitan surrounds.
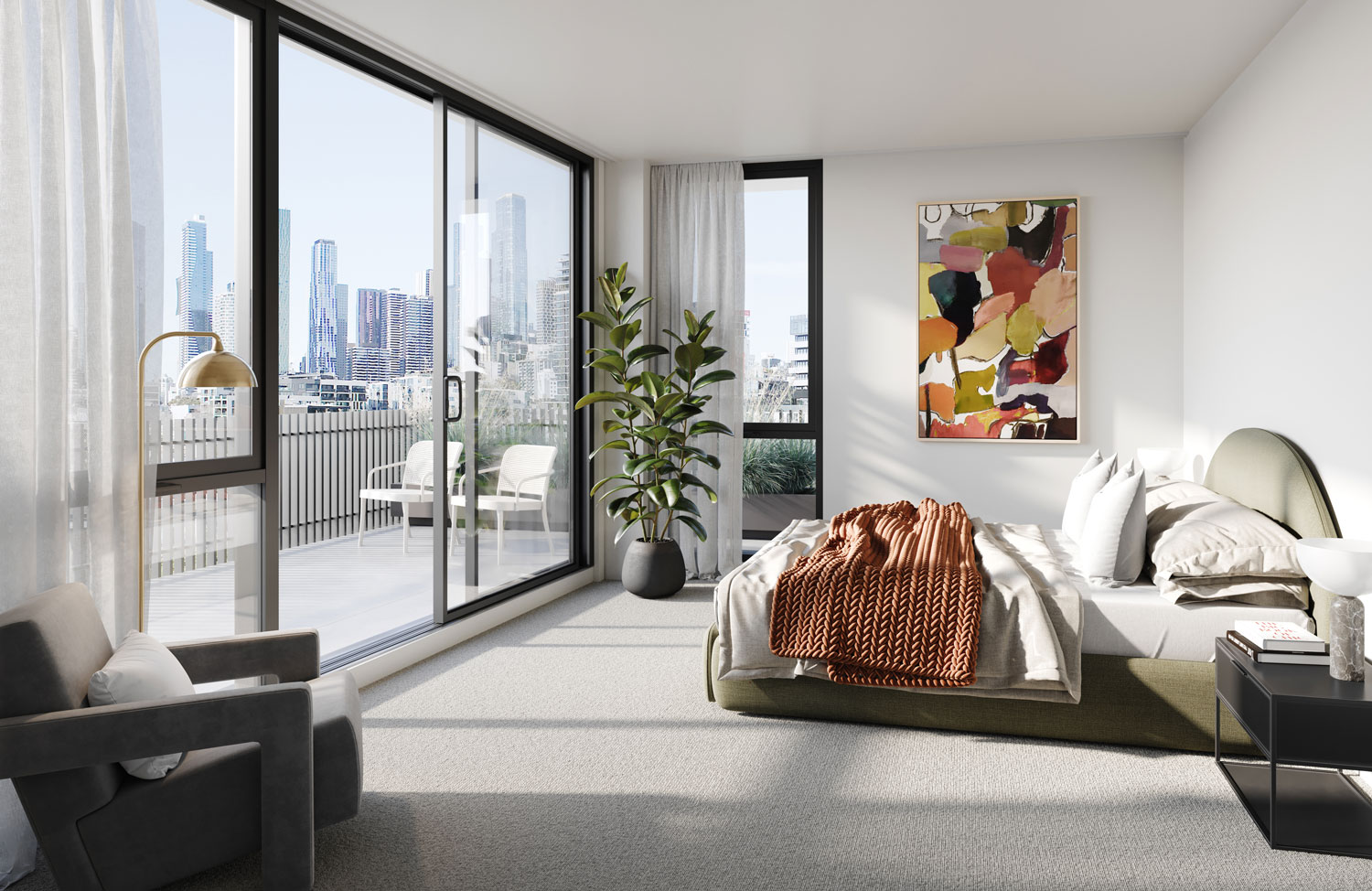
Landscapes designed to thrive.
Stanley & Roden will feature landscaping and gardens designed by the award-winning team at Memla. From established mature trees, to screening shrubs and cascading ground covers, the buildings green spaces make clever use of drought tolerant plants and integrated watering from rainwater collection to provide all year-round greenery while reducing the impact on the environment.
Landscape design by


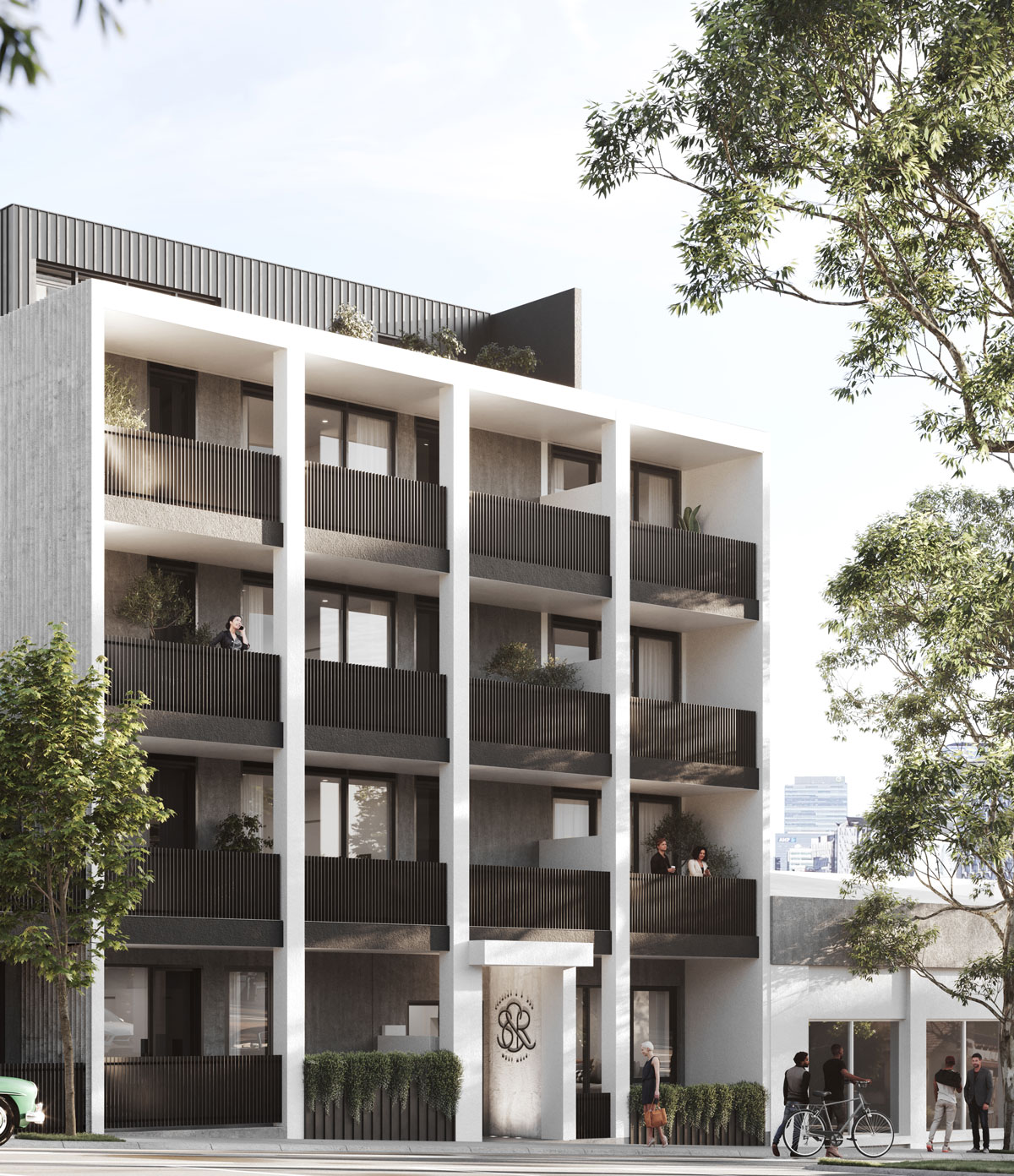
205-211 Roden Street, West Melbourne
